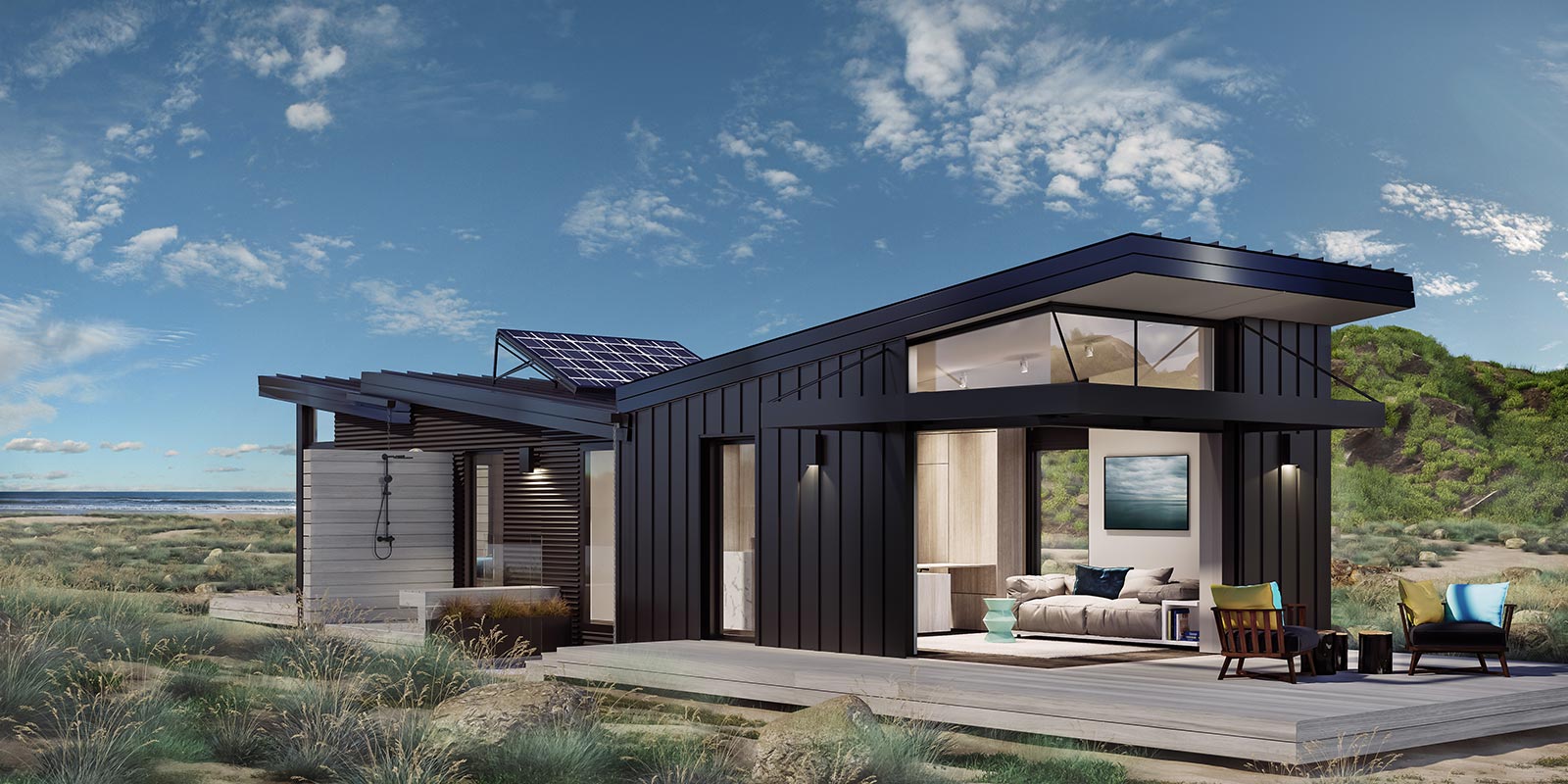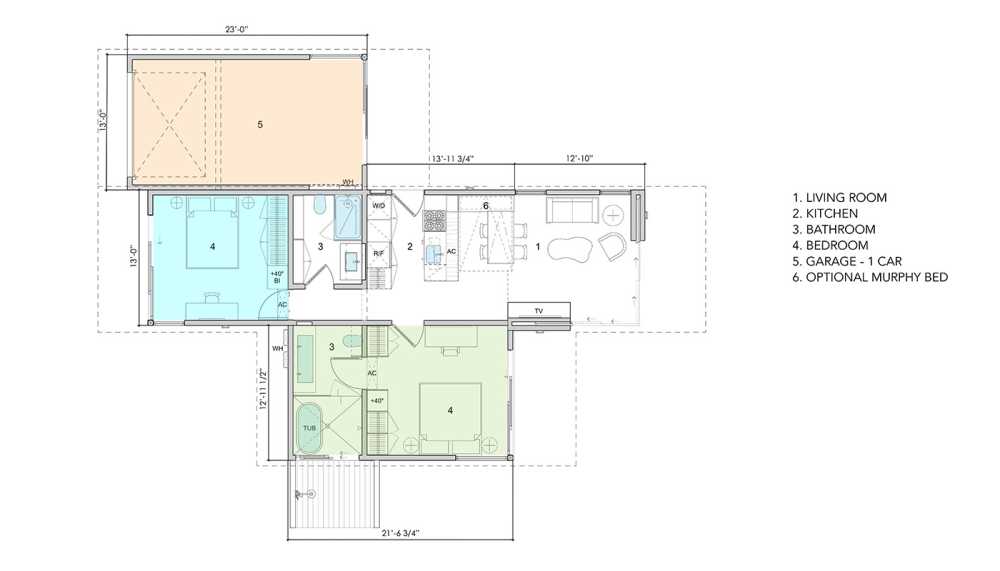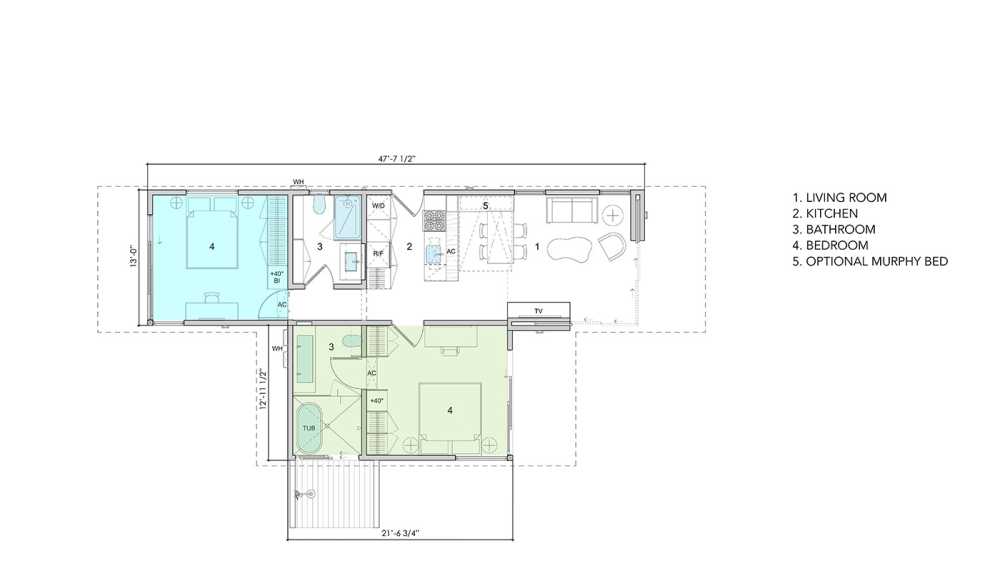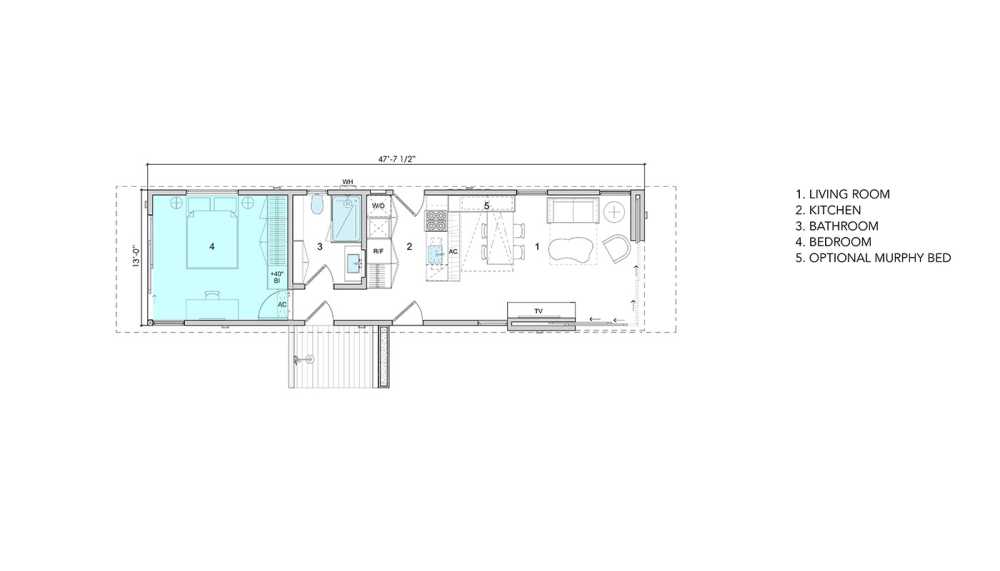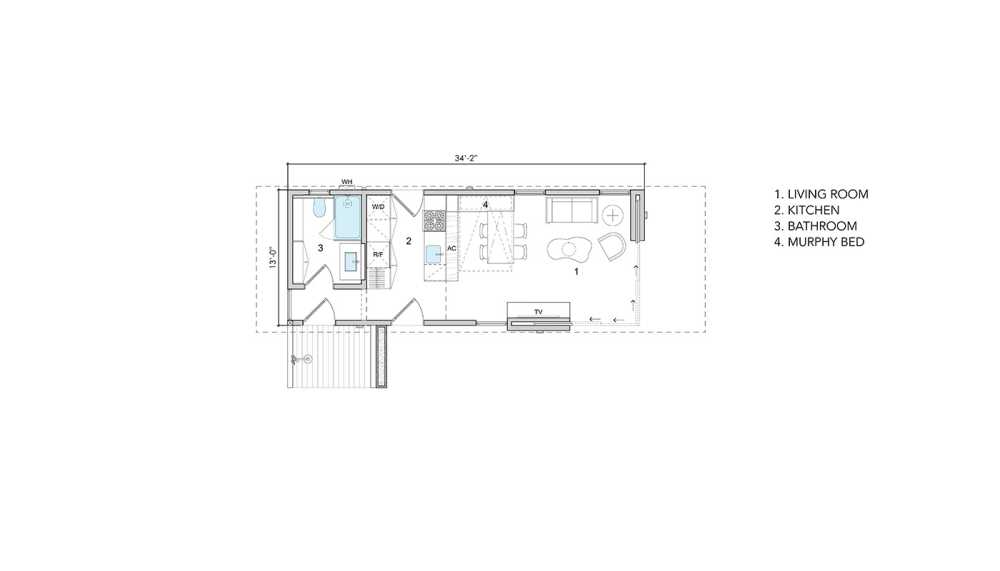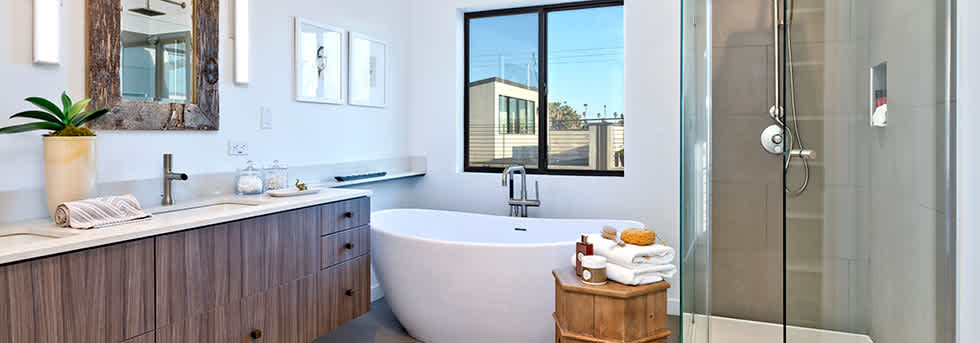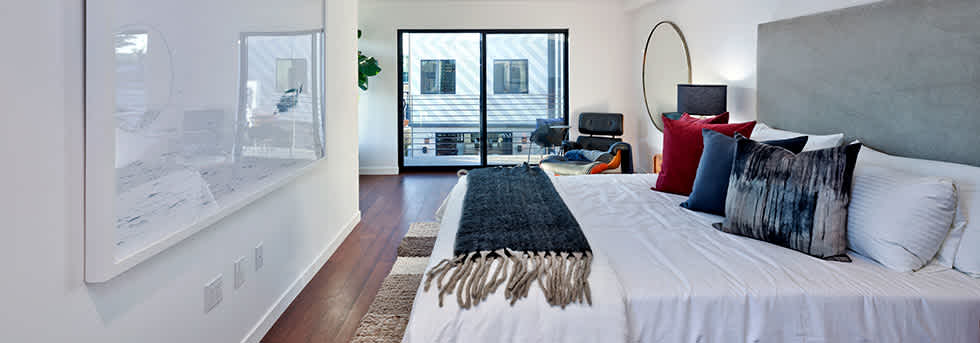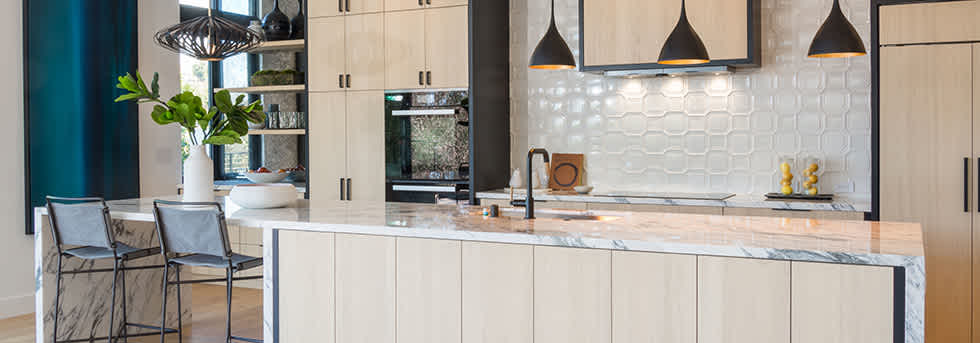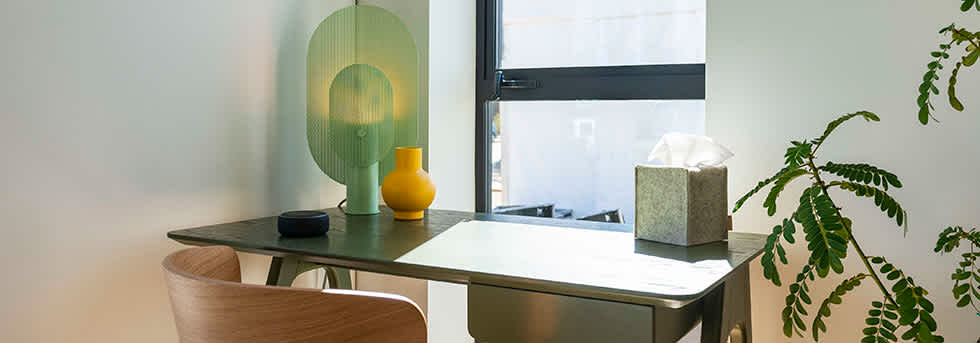Sunset BUD LivingHome Series
Architect:
Douglas W. Burdge
This innovative accessory dwelling unit (ADU) series offers four different size and layout options to fit almost any property. From a compact studio, to a two-bed, two-bath home with garage, all configurations meet California ADU size allowances.
The idea for such a flexible solution was conceived in the wake of the 2018 Woolsey Fire, as a way to help families reinhabit their properties while navigating the often years-long process of rebuilding a primary residence. Prominent Malibu, CA architect Douglas W. Burdge designed the homes to provide both comfortable living and lasting property value in a discerning real estate market.
To accomplish this, the Sunset BUD LivingHome incorporates features that balance the city’s strict aesthetic and safety concerns. All designs are constructed from fire-resistant materials and offer upscale finishes, like German plumbing fixtures and Italian porcelain in the bath. Each version makes the most of Malibu’s sweeping ocean views with floor-to-ceiling glass walls that open to the outdoors. The four separate floor plans ensure that there’s an appropriately-sized unit for almost any lot size or setback requirement.
A collaboration between Burdge Architects, Sunset magazine, and Plant Prefab, the Sunset BUD LivingHome can be built quickly, but enjoyed for generations as a guest unit, pool house, or rental home. Like every LivingHome, the Sunset BUD series is designed to meet net-zero standards and ships complete with best-in-class smart home technology and energy monitoring.
Bedrooms
0-2
Bathrooms
1-2
Floor Area
445-1200 sq. ft.
Cost Ranges
Hard costs: $570-630+ per sq. ft.
Includes factory fabrication, transport, install, and site work
Soft costs: Variable
Includes design, engineering, other consultants, and permitting
See pricing page to learn more.
Technical
Details
Features
Garage
Master suite
Optional Murphy bed
One-story living
Outdoor shower
Fire-resilient design
Open-concept living, dining, and kitchen area
Alexa-enabled smart home technology
Designed to meet both LEED Platinum and net zero standards
Choice of finishes, fixtures, appliances, and smart home
Features
Master suite
Optional Murphy bed
One-story living
Outdoor shower
Fire-resilient design
Open-concept living, dining, and kitchen area
Alexa-enabled smart home technology
Designed to meet both LEED Platinum and net zero standards
Choice of finishes, fixtures, appliances, and smart home
Features
Choice of flat or pitched roof
Master bedroom
Optional Murphy bed
One-story living
Outdoor shower
Fire-resilient design
Open-concept living, dining, and kitchen area
Alexa-enabled smart home technology
Designed to meet both LEED Platinum and net zero standards
Choice of finishes, fixtures, appliances, and smart home
Features
Choice of flat or pitched roof
Studio design
Murphy bed
One-story living
Outdoor shower
Fire-resilient design
Open-concept living, dining, and kitchen area
Alexa-enabled smart home technology
Designed to meet both LEED Platinum and net zero standards
Choice of finishes, fixtures, appliances, and smart home
Designer
Douglas W. Burdge
Considered the signature architect of Malibu, Douglas W. Burdge, AIA, and his firm have designed more than 300 projects in the Malibu region alone. From Mediterranean-style estates to Modernist homes, Burdge creates breathtaking retreats that showcase the region's endless vistas of the sea and sky. The firm's work has been featured in Architectural Digest, The Wall Street Journal, Veranda, Robb Report, Luxe, and Traditional Home.
Anatomy of a LivingHome
Occupant health and well-being is at the heart of our environmental health and sustainability program, Z6. Every LivingHome features:
Low-VOC paints, stains, and sealants
Low-VOC millwork
Mold-resistant, noncombustible drywall
Vents that automatically expel mold-causing humidity
Ample natural daylight
Open floor plans for excellent cross-ventilation
Minimal ductwork to reduce dust and allergens
Spaces that bring the outdoors in
Sustainable Operations
Our Tejon Ranch factory operates with a small footprint, utilizing 100% solar power and resource-efficient smart lighting and HVAC, with low-flow plumbing fixtures and a water reclamation system for irrigation. In production, our advanced digital modeling drives our precision manufacturing equipment, maximizing material utilization for minimal waste. And we utilize building materials with recycled content whenever possible.
High-Performance Buildings
Utilizing state-of-the-art manufacturing equipment to produce building components in a controlled factory setting yields much tighter tolerances than manual, site-built construction. Together with precision-fill insulation, taped seams, and other high-quality building materials and practices, Plant Prefab's factory manufacturing gives LivingHomes a tight building envelope that exceeds California's strict Title 24 energy performance requirements. This means better occupant comfort and better energy efficiency for the life of the home.
Better Materials
Ultra-efficient heating and cooling systems
Energy Star appliances
Smart energy monitoring
LED lighting
High-performance insulation
Drywall with the highest recycled content available (also mold-resistant and non combustible)
Low-flow water fixtures
Solar-ready or net-zero design
Our strict materials standards, advanced engineering and building processes, and rigorous factory quality control delivers extremely well-built, durable homes.
Our Plant Virtual Build process, in which we build a 100% complete digital twin prior to construction start, ensures design, structural, and manufacturing excellence from the first day of framing to the final finishes.
Panelized components are constructed by state-of-the-art manufacturing equipment, then shipped to site or assembled into volumetric modules and finished by highly-trained and experienced tradespeople.
Materials are extensively researched and carefully vetted for durability and sustainability.
In addition to our in-house quality assurance, all components are inspected by a third-party, state-certified Quality Assurance Agency under the California Department of Housing and Community Development's Factory-Built Housing program.
Our standard homes are designed for the way you live, and they’re customizable to your tastes. LivingHomes incorporate functional details and a wide array of carefully-selected finishes, fixtures, appliances, and smart home technology for you to choose from.
Every LivingHome offers the ability to incorporate the latest smart home technology, including best-in-class connectivity, virtual assistance, home security, climate control, and energy monitoring. You can personalize your smart home experience with your choice of upgrades, like Alexa voice-controlled entertainment streaming and appliances.
We’ll even teach you how to utilize all the benefits of your new smart home through a visit from an Amazon expert, who will activate all devices and help you set up personalized routines.



